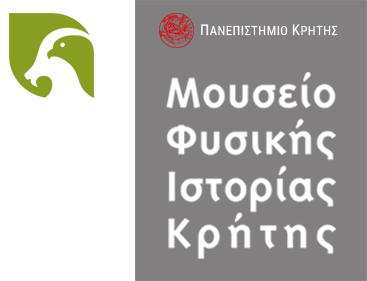The Exhibition of the NHMC-UoC has various spaces that can meet the needs of various events. Conferences, business meetings, seminars, music, theater and dance performances are some of the events that can be hosted.
Call us Monday to Friday, 09:00-15:00, on 2810 393630, for more information.



 Ελληνικά
Ελληνικά